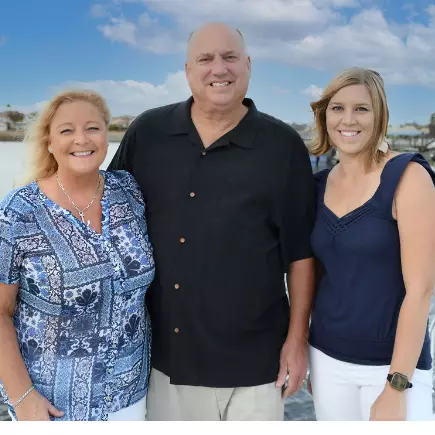2144 Saint Andrews Ct Discovery Bay, CA 94505

UPDATED:
12/04/2024 03:19 PM
Key Details
Property Type Single Family Home
Sub Type Single Family Residence
Listing Status Pending
Purchase Type For Sale
Square Footage 2,455 sqft
Price per Sqft $366
Subdivision Discovery Bay Country Club
MLS Listing ID 41067949
Bedrooms 4
Full Baths 3
HOA Fees $135/mo
HOA Y/N Yes
Year Built 1988
Lot Size 7,620 Sqft
Acres 0.18
Property Description
Location
State CA
County Contra Costa
Area Listing
Rooms
Other Rooms Shed(s)
Interior
Interior Features No Additional Rooms, Breakfast Nook, Stone Counters, Eat-in Kitchen, Updated Kitchen, Wet Bar
Heating Forced Air, Fireplace(s)
Cooling Ceiling Fan(s), Central Air, Whole House Fan
Flooring Laminate, Tile, Carpet
Fireplaces Number 2
Fireplaces Type Family Room, Gas, Master Bedroom, Wood Burning
Fireplace Yes
Window Features Bay Window(s),Screens,Window Coverings
Appliance Dishwasher, Double Oven, Disposal, Gas Range, Oven
Laundry Laundry Room, Cabinets
Exterior
Exterior Feature Backyard, Back Yard, Front Yard, Storage, Landscape Back, Landscape Front
Garage Spaces 3.0
Pool In Ground, Outdoor Pool
Private Pool true
Building
Lot Description Adj To/On Golf Course, Regular, Front Yard, Pool Site
Story 3
Sewer Public Sewer
Water Public
Architectural Style Traditional
Level or Stories Tri-Level
New Construction Yes
Others
Tax ID 0082400128

A FEW WORDS FROM PAST CLIENTS
GET MORE INFORMATION

Mike & Jules Guzzardo Team With Jenny Biczkow
Realtor | r01066846,01955798,02086289



