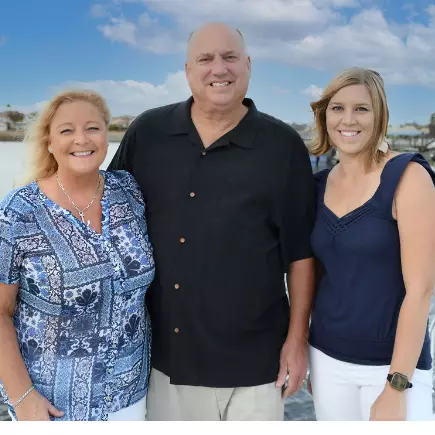6111 Victoria Way #102 Eastvale, CA 92880

UPDATED:
12/23/2024 12:10 AM
Key Details
Property Type Condo
Sub Type Condominium
Listing Status Active
Purchase Type For Sale
Square Footage 1,597 sqft
Price per Sqft $407
MLS Listing ID CROC24198255
Bedrooms 3
Full Baths 3
Half Baths 1
HOA Fees $225/mo
HOA Y/N Yes
Property Description
Location
State CA
County Riverside
Area Listing
Interior
Interior Features Family Room, Stone Counters, Kitchen Island
Heating Central
Cooling Central Air
Flooring Tile, Vinyl
Fireplaces Type None
Fireplace No
Window Features Screens
Appliance Dishwasher, Electric Range, Disposal, Refrigerator
Laundry Dryer, Washer
Exterior
Garage Spaces 2.0
Pool Spa
Utilities Available Sewer Connected, Cable Available
View Y/N false
View None
Total Parking Spaces 2
Private Pool false
Building
Lot Description Street Light(s), Storm Drain
Foundation Slab
Sewer Public Sewer
Water Public
Architectural Style Modern/High Tech
Level or Stories Three or More Stories
New Construction No
Schools
School District Corona-Norco Unified

A FEW WORDS FROM PAST CLIENTS
GET MORE INFORMATION

Mike & Jules Guzzardo Team With Jenny Biczkow
Realtor | r01066846,01955798,02086289



