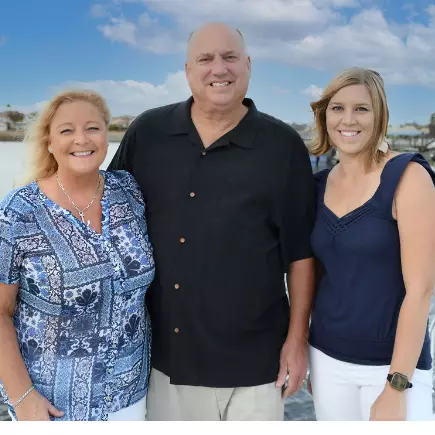4410 Esplanade Lane Palm Springs, CA 92262

UPDATED:
12/13/2024 04:28 AM
Key Details
Property Type Single Family Home
Sub Type Single Family Residence
Listing Status Active
Purchase Type For Sale
Square Footage 3,598 sqft
Price per Sqft $430
MLS Listing ID CL24458205
Bedrooms 3
Full Baths 3
HOA Fees $200/mo
HOA Y/N Yes
Year Built 2006
Lot Size 0.310 Acres
Acres 0.31
Property Description
Location
State CA
County Riverside
Area Listing
Interior
Interior Features Library, Pantry
Heating Forced Air, Central
Cooling Ceiling Fan(s), Central Air
Flooring Carpet, Tile
Fireplaces Type Den, Living Room, Other
Fireplace Yes
Window Features Screens
Appliance Dishwasher, Double Oven, Disposal, Gas Range, Microwave, Refrigerator, Water Filter System
Laundry Dryer, Laundry Room, Washer
Exterior
Exterior Feature Backyard, Back Yard, Other
Pool Gunite, In Ground, Lap
Utilities Available Other Water/Sewer
View Y/N true
View Golf Course, Mountain(s), Panoramic, Other
Private Pool true
Building
Lot Description Other
Story 2
Foundation Slab
Water Other
Level or Stories Two Story
New Construction No
Others
Tax ID 677640003

A FEW WORDS FROM PAST CLIENTS
GET MORE INFORMATION

Mike & Jules Guzzardo Team With Jenny Biczkow
Realtor | r01066846,01955798,02086289



