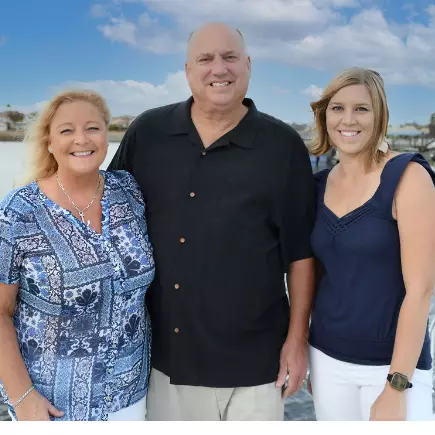12547 Oak Glen DR Carmel Valley, CA 93924

UPDATED:
12/04/2024 08:38 PM
Key Details
Property Type Single Family Home
Sub Type Single Family Home
Listing Status Contingent
Purchase Type For Sale
Square Footage 2,792 sqft
Price per Sqft $714
MLS Listing ID ML81986059
Style Contemporary,Custom,Mediterranean
Bedrooms 4
Full Baths 3
HOA Fees $304/qua
HOA Y/N 1
Year Built 1997
Lot Size 8.610 Acres
Property Description
Location
State CA
County Monterey
Area Pasadera, Laguna Seca, Bay Ridge, Hidden Hills
Building/Complex Name Vista Glen Estates Homeowners
Zoning R-1
Rooms
Family Room Other
Other Rooms Den / Study / Office, Laundry Room, Utility Room
Dining Room Breakfast Bar, Dining Area in Living Room, Dining Bar, No Formal Dining Room, Skylight
Kitchen 220 Volt Outlet, Cooktop - Gas, Countertop - Tile, Dishwasher, Exhaust Fan, Garbage Disposal, Hood Over Range, Oven - Built-In, Oven - Double, Oven - Electric, Oven - Self Cleaning, Pantry, Refrigerator, Skylight
Interior
Heating Central Forced Air - Gas, Fireplace
Cooling Other
Flooring Carpet, Hardwood, Tile, Vinyl / Linoleum
Fireplaces Type Wood Burning
Laundry Dryer, Gas Hookup, In Utility Room, Inside, Tub / Sink, Washer
Exterior
Exterior Feature Back Yard, Balcony / Patio, Deck , Drought Tolerant Plants, Low Maintenance
Parking Features Attached Garage, Gate / Door Opener, Guest / Visitor Parking, On Street, Parking Area
Garage Spaces 2.0
Fence None
Pool Heated - Solar, Pool - Cover, Pool - Gunite, Pool - Heated, Pool - In Ground, Pool - Lap, Pool - Solar, Pool - Solar Cover, Pool / Spa Combo, Spa - Above Ground, Spa - Electric, Spa - Gas, Spa - Gunite, Spa - Jetted
Community Features None
Utilities Available Individual Electric Meters, Propane On Site, Public Utilities
View Bay, City Lights, Hills, Mountains, Ocean, Ridge, Valley
Roof Type Composition,Shingle
Building
Lot Description Farm Animals (Restricted), Grade - Mostly Level, Grade - Steep, Grade - Varies, Private / Secluded, Views
Faces South
Story 1
Foundation Concrete Perimeter, Crawl Space
Sewer Existing Septic
Water Private / Mutual, Storage Tank, Water Softener - Owned, Well - Domestic, Well - Shared
Level or Stories 1
Others
HOA Fee Include Common Area Electricity,Insurance - Common Area,Landscaping / Gardening,Maintenance - Common Area,Maintenance - Road,Management Fee,Reserves,Security Service
Restrictions Board / Park Approval,Pets - Allowed,Pets - Number Restrictions
Tax ID 416-123-004-000
Miscellaneous High Ceiling ,Security Gate,Skylight,Vaulted Ceiling ,Walk-in Closet
Security Features Fire System - Sprinkler,Security Fence
Horse Property No
Special Listing Condition Not Applicable

A FEW WORDS FROM PAST CLIENTS
GET MORE INFORMATION

Mike & Jules Guzzardo Team With Jenny Biczkow
Realtor | r01066846,01955798,02086289



