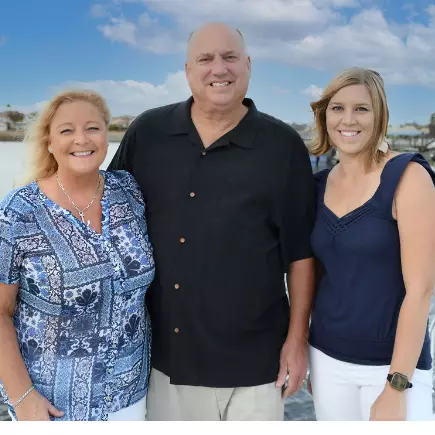For more information regarding the value of a property, please contact us for a free consultation.
1055 Carolyn AVE San Jose, CA 95125
Want to know what your home might be worth? Contact us for a FREE valuation!

Our team is ready to help you sell your home for the highest possible price ASAP
Key Details
Sold Price $2,900,237
Property Type Single Family Home
Sub Type Single Family Home
Listing Status Sold
Purchase Type For Sale
Square Footage 3,195 sqft
Price per Sqft $907
MLS Listing ID ML81898795
Style Tudor
Bedrooms 3
Full Baths 3
Half Baths 1
Year Built 1928
Lot Size 8,200 Sqft
Property Description
Exquisitely remodeled home on coveted, tree lined street, aka "Candy Cane Lane". One-of-a-kind Tudor home perfectly blends storybook charm w/California luxury. Spacious living room w/large arched window & fireplace. Elegant formal dining room w/French doors. Stunning eat-in kitchen & family room. 6-burner gas Wolf Range & Vent. Sub Zero refrigerators & ice maker. Marble island w/storage & seating. Primary retreat w/siting area, marble bathroom w/soaking tub, separate shower, & walk-in closet. Second bedroom suite, laundry & powder room. Unfinished basement perfect for wine cellar or storage. The 2nd floor has the third bedroom suite w/vaulted ceilings, two walk-in closets & bath. Spectacular backyard w/outdoor living room. Lighted kitchen w/pergola, grill, sink, fridge & keg fridge. Remote start stone fireplace and an expansive lawn for playing. Rare opportunity to be part of a WG community filled with holiday spirit, seasonal celebrations & steps to Lincoln Ave shops and restaurants.
Location
State CA
County Santa Clara
Area Willow Glen
Zoning R1-8
Rooms
Family Room Kitchen / Family Room Combo, Separate Family Room
Other Rooms Basement - Unfinished
Dining Room Formal Dining Room
Kitchen Cooktop - Gas, Countertop - Marble, Dishwasher, Garbage Disposal, Hood Over Range, Ice Maker, Island, Microwave, Oven - Double, Oven Range - Gas, Pantry, Refrigerator, Wine Refrigerator
Interior
Heating Central Forced Air - Gas
Cooling Central AC
Flooring Hardwood, Slate, Tile
Fireplaces Type Gas Starter, Wood Burning
Laundry Washer / Dryer
Exterior
Exterior Feature Balcony / Patio, Fenced, Outdoor Fireplace, Outdoor Kitchen, Sprinklers - Auto, Storage Shed / Structure
Parking Features Attached Garage
Garage Spaces 1.0
Utilities Available Public Utilities
Roof Type Composition
Building
Story 2
Foundation Concrete Perimeter
Sewer Sewer - Public
Water Public
Others
Special Listing Condition Not Applicable
Read Less

© 2025 MLSListings Inc. All rights reserved.
Bought with CJ Brasiel • Veridian Realty Group
GET MORE INFORMATION
Mike & Jules Guzzardo Team With Jenny Biczkow
Realtor | r01066846,01955798,02086289



