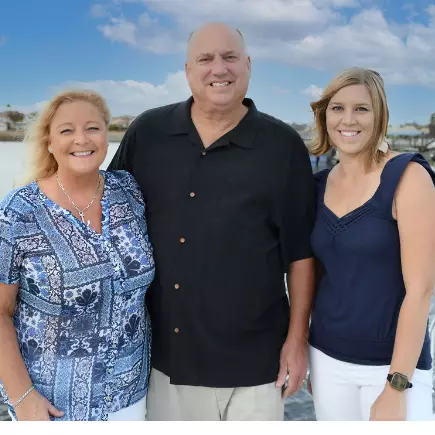For more information regarding the value of a property, please contact us for a free consultation.
552 Curie DR San Jose, CA 95123
Want to know what your home might be worth? Contact us for a FREE valuation!

Our team is ready to help you sell your home for the highest possible price ASAP
Key Details
Sold Price $1,450,000
Property Type Single Family Home
Sub Type Single Family Home
Listing Status Sold
Purchase Type For Sale
Square Footage 1,668 sqft
Price per Sqft $869
MLS Listing ID ML81909738
Style Ranch
Bedrooms 3
Full Baths 2
Year Built 1968
Lot Size 8,054 Sqft
Property Description
Beautiful single story Blossom Valley Ranch Style home has been meticulously maintained Located in a sought-after neighborhood with views of the Santa Teresa foothills, Features a 3 bed 2 bath Updated Kitchen and bathrooms with granite counters/backsplash, newer stainless steel appliances, Separate family room with a Cozy gas fireplace for those cold nights, sliding glass door leading out to the beautiful backyard with a solid redwood covered patio with a ceiling fan & ambien led lights for relaxing and entertaining , kit window pass through, additional features: Crown molding, recessed lighting, Plantation shutters, Indoor laundry, Master bathroom Ceramic tile floors and large walk-in cultured marble shower, Toto toilet. skylight, Marble vanity, Newer Furnace/Air Conditioner, 200 amp service, Front yard professionally landscaped, laminate flooring, hot tub, garden shed, water softener, 2 car garage with utility sink, wall mounted shop vac, attic for storage with ladder, Good schools
Location
State CA
County Santa Clara
Area Blossom Valley
Zoning R1B6
Rooms
Family Room Kitchen / Family Room Combo
Other Rooms Laundry Room
Dining Room Eat in Kitchen, Formal Dining Room
Kitchen Countertop - Granite, Dishwasher, Garbage Disposal, Microwave, Oven - Built-In, Oven Range - Electric, Refrigerator, Skylight
Interior
Heating Central Forced Air
Cooling Ceiling Fan, Central AC
Flooring Laminate, Tile
Fireplaces Type Gas Burning
Laundry Inside, Washer / Dryer
Exterior
Exterior Feature Back Yard, BBQ Area, Drought Tolerant Plants, Fenced, Sprinklers - Auto, Sprinklers - Lawn
Parking Features Attached Garage, Guest / Visitor Parking, Parking Area, Room for Oversized Vehicle, Workshop in Garage
Garage Spaces 2.0
Fence Fenced, Gate
Utilities Available Public Utilities
View Hills, Neighborhood
Roof Type Composition
Building
Lot Description Views
Story 1
Foundation Concrete Perimeter
Sewer Sewer - Public
Water Public, Water Softener - Owned
Others
Special Listing Condition Not Applicable
Read Less

© 2025 MLSListings Inc. All rights reserved.
Bought with Christy Pak • 8 Blocks Real Estate
GET MORE INFORMATION
Mike & Jules Guzzardo Team With Jenny Biczkow
Realtor | r01066846,01955798,02086289



