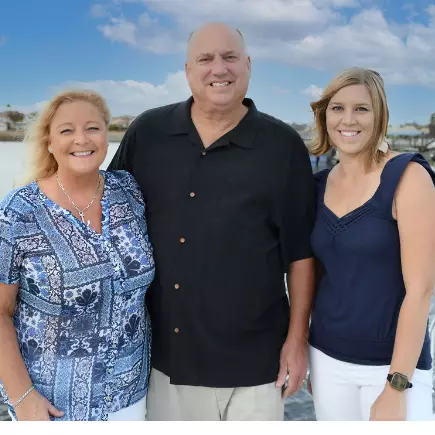For more information regarding the value of a property, please contact us for a free consultation.
716 Lakemont Pl #9 San Ramon, CA 94582
Want to know what your home might be worth? Contact us for a FREE valuation!

Our team is ready to help you sell your home for the highest possible price ASAP
Key Details
Sold Price $1,395,000
Property Type Condo
Sub Type Condominium
Listing Status Sold
Purchase Type For Sale
Square Footage 2,200 sqft
Price per Sqft $634
Subdivision Canyon Lakes
MLS Listing ID 41077478
Bedrooms 3
Full Baths 2
Half Baths 1
HOA Fees $767/mo
Year Built 1991
Property Description
Experience magnificent, inspiring views throughout this home, featuring rolling hills, fairways, & greens of the Canyon Lakes Golf Course, along w/ the stunning backdrop of Mt.Diablo. Bright, natural light pours through floor-to-ceiling windows, illuminating the bedrooms & common living areas. Two-story living room ceiling opens to the upstairs, creating a spacious, inviting feel. Renovated kitchen showcasing quartz counter tops, stylish tile backsplash, wine fridge, SS appliances, double ovens and eat-in dining. Step out and enjoy the patio w/ stamped concrete, gazebo & garden. Adjacent to the kitchen, a casual family room w/ a double-sided fireplace connects the formal living & dining room, perfect for entertaining. Upstairs, the secondary bedrooms are thoughtfully separated from the serene primary suite by a hallway overlooking the living room. Peaceful primary suite, w/ a cozy fireplace dividing an additional sitting area, captures tranquil canyon valley views. Remodeled en-suite bathroom features dual sinks, soaking tub, walk-in shower, large walk-in closet w/ custom-built cabinets. Attached only at the garage, this home provides a spacious, open floor plan with multiple living areas, offering the feel of a single-family residence within a private, exclusive gated community.
Location
State CA
County Contra Costa
Area Listing
Interior
Heating Zoned
Cooling Central Air
Flooring Laminate, Tile, Carpet
Fireplaces Number 1
Fireplaces Type Family Room, Gas, Living Room, Two-Way
Laundry Dryer, Laundry Room, Washer
Exterior
Exterior Feature Unit Faces Common Area, Backyard, Garden, Back Yard, Front Yard, Garden/Play, Side Yard, Sprinklers Automatic, Storage
Garage Spaces 2.0
Pool Other, See Remarks, Community
Building
Lot Description Level, Premium Lot, Regular, Front Yard, Landscape Front, Landscape Back
Story 2
Sewer Public Sewer
Water Public
New Construction Yes
Read Less

© 2025 BEAR, CCAR, bridgeMLS. This information is deemed reliable but not verified or guaranteed. This information is being provided by the Bay East MLS or Contra Costa MLS or bridgeMLS. The listings presented here may or may not be listed by the Broker/Agent operating this website.
Bought with VijayShanbhag
GET MORE INFORMATION
Mike & Jules Guzzardo Team With Jenny Biczkow
Realtor | r01066846,01955798,02086289

