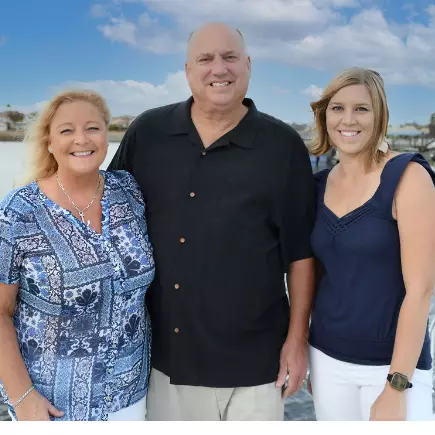For more information regarding the value of a property, please contact us for a free consultation.
454 Torito Lane Diamond Bar, CA 91765
Want to know what your home might be worth? Contact us for a FREE valuation!

Our team is ready to help you sell your home for the highest possible price ASAP
Key Details
Sold Price $910,000
Property Type Single Family Home
Sub Type Single Family Residence
Listing Status Sold
Purchase Type For Sale
Square Footage 1,914 sqft
Price per Sqft $475
MLS Listing ID CRPW24235455
Bedrooms 3
Full Baths 2
Year Built 1960
Lot Size 0.275 Acres
Property Description
DIAMOND BAR HOME -This charming single-story home in a highly sought-after neighborhood offers fantastic features. Great floor plan, 3 bedrooms, 2 baths, 1,914 square feet of spacious living room/great room with cozy fireplace, dining room with a custom window which allow for natural light and family room with a French sliding door to the manicured back yard (miniature golf and swimming pool). This property sits on 11,957 square feet lot. The kitchen has a plenty cabinet, counter spaces, stained glass accented cabinet doors, wine cooler, tile flooring and skylight. Upgrades throughout the entire home including the upgraded bathrooms, two bay windows and a garden window in the kitchen, Ceiling fan throughout the house and custom windows (dual pane windows). The primary bedroom offers two spacious closets with a private bathroom. The two additional bedrooms are well-sized, while the hallway bathroom offers a tub/shower combo with Solatube for natural light and tile flooring. 2-Car garage with an extra storage above the garage. The side gate entrance leads to the swimming pool and miniature golf with a private court yard is a great way to cool off on a hot summer day. In addition, the home is conveniently located to schools, parks, shopping and the freeway.
Location
State CA
County Los Angeles
Area Listing
Zoning LCR1
Interior
Heating Electric, Forced Air, Central
Cooling Ceiling Fan(s), Central Air, Other
Flooring Tile, Carpet
Fireplaces Type Family Room, Wood Burning
Laundry Other, Electric, In Kitchen
Exterior
Exterior Feature Lighting, Sprinklers Back, Sprinklers Front, Other
Garage Spaces 2.0
Pool In Ground
Utilities Available Sewer Connected
View Y/N true
View Other
Building
Lot Description Cul-De-Sac, Street Light(s)
Story 1
Foundation Slab
Sewer Public Sewer
Water Public
New Construction No
Schools
School District Pomona Unified
Read Less

© 2025 BEAR, CCAR, bridgeMLS. This information is deemed reliable but not verified or guaranteed. This information is being provided by the Bay East MLS or Contra Costa MLS or bridgeMLS. The listings presented here may or may not be listed by the Broker/Agent operating this website.
Bought with ChristinaMartinez
GET MORE INFORMATION
Mike & Jules Guzzardo Team With Jenny Biczkow
Realtor | r01066846,01955798,02086289



