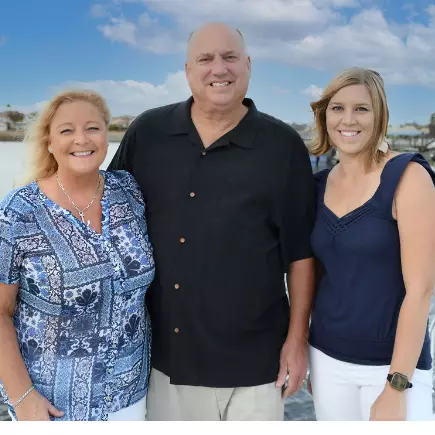For more information regarding the value of a property, please contact us for a free consultation.
80210 Montgomery Drive Indio, CA 92203
Want to know what your home might be worth? Contact us for a FREE valuation!

Our team is ready to help you sell your home for the highest possible price ASAP
Key Details
Sold Price $670,000
Property Type Single Family Home
Sub Type Single Family Residence
Listing Status Sold
Purchase Type For Sale
Square Footage 3,345 sqft
Price per Sqft $200
MLS Listing ID CRPW24197652
Bedrooms 5
Full Baths 3
HOA Fees $187/mo
Year Built 2006
Lot Size 9,583 Sqft
Property Description
Amazing Deal! Welcome to the community of Telavera! This large five-bedroom 3 bath pool home is over 3300 square feet and sits on one of the largest lots in the community. Also included in this floor plan is a downstairs bedroom and a full bath along with an office, formal dining room, and a gourmet kitchen adjacent to the family room. You won't be disappointed with the upgraded finishes and décor. As you enter through the front door there's a huge formal dining area with two and ceilings for all your family and friends to enjoy when entertaining. The kitchen includes stainless steel appliances, double ovens, gas cook top, center island, granite countertops a breakfast bar and a casual dining area. The cozy family room offers a warm fireplace, built in entertainment area and a large slider leading to the resort style backyard. The downstairs office is perfect for hobbies, workout room, playroom or a home office. The dramatic staircase leads upstairs to the additional 4 bedrooms. Relax and enjoy the primary suite that offers an on suite primary bathroom with a large soaking tub, two separate vanities, a walk-in shower and an enormous closet. You will also find three additional bedrooms and a hallway bath with a tub and shower and double sinks. There is the convenience of an indiv
Location
State CA
County Riverside
Area Listing
Interior
Heating Central
Cooling Ceiling Fan(s), Central Air, Other
Flooring Tile, Carpet, Wood
Fireplaces Type Family Room
Laundry Laundry Room, Upper Level
Exterior
Exterior Feature Lighting, Front Yard, Other
Garage Spaces 3.0
Pool Gunite, Spa
View Y/N true
View Other, None
Building
Lot Description Other, Street Light(s), Landscape Misc
Story 2
Foundation Slab
Sewer Public Sewer
Water Public
New Construction No
Schools
School District Desert Sands Unified
Read Less

© 2025 BEAR, CCAR, bridgeMLS. This information is deemed reliable but not verified or guaranteed. This information is being provided by the Bay East MLS or Contra Costa MLS or bridgeMLS. The listings presented here may or may not be listed by the Broker/Agent operating this website.
Bought with Datashare Cr Don't DeleteDefault Agent
GET MORE INFORMATION
Mike & Jules Guzzardo Team With Jenny Biczkow
Realtor | r01066846,01955798,02086289

